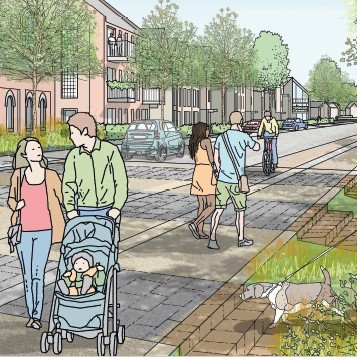Phase One - 81 new homes
WEYSIDE URBAN VILLAGE
Enhancing Guildford's Community
About Phase 1
Planning approval has been granted for the first residential phase of the regeneration, for 81 new homes. A central feature of Phase 1 includes a new community green with street trees and a community orchard. The streets and roads have been designed to prioritise cycling and walking and improve pedestrian safety.
Type of housing
There will be a mix of housing types, such as one and two-bed apartments two, three and four-bed houses. The buildings range from 2 to 3 storeys, with most of the homes being 2 storeys.
- 67% will be 3 and 4-bed family homes
- 32 homes (40%) will be affordable
- 49 homes (60%) will be market housing.
Parking
- Total spaces: 121
- Allocated on-plot: 40 (20 homes with 2 spaces each)
- Unallocated residential: 70
- Disabled spaces: 5 (near accessible homes)
- Visitor spaces: 5
- Car club space: 1
Design
The design of the new homes reflects the outcomes of a comprehensive community engagement programme. The design reflects a garden mews character to integrate with the existing community. Every house and ground-floor apartment has a private garden. Each home will also have an air-source heat pump. The homes are built to be energy-efficient, surpassing current energy and carbon reduction standards, and are designed to help achieve net-zero energy goals.
Project update
The Phase 1 development area was formerly home to Bellfields Allotments and the Aggie Club. To make way for the new homes the
Aggie Club building has been temporarily relocated. Part of the Bellfields Allotments have moved and new allotment sites have been created at
North Moors and Woodside Road.


